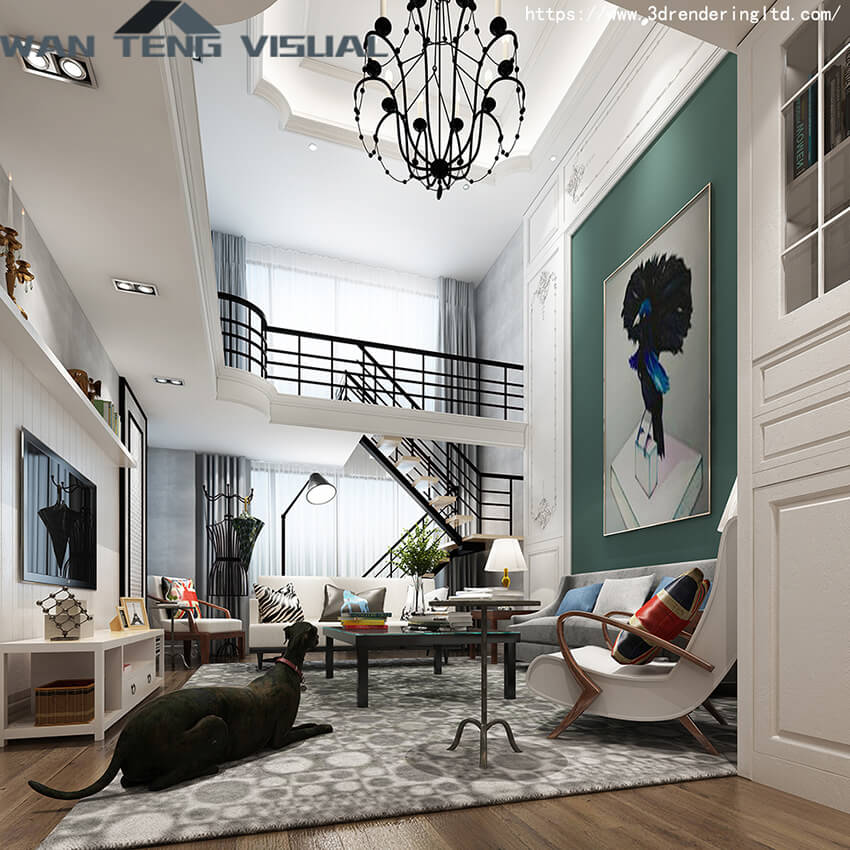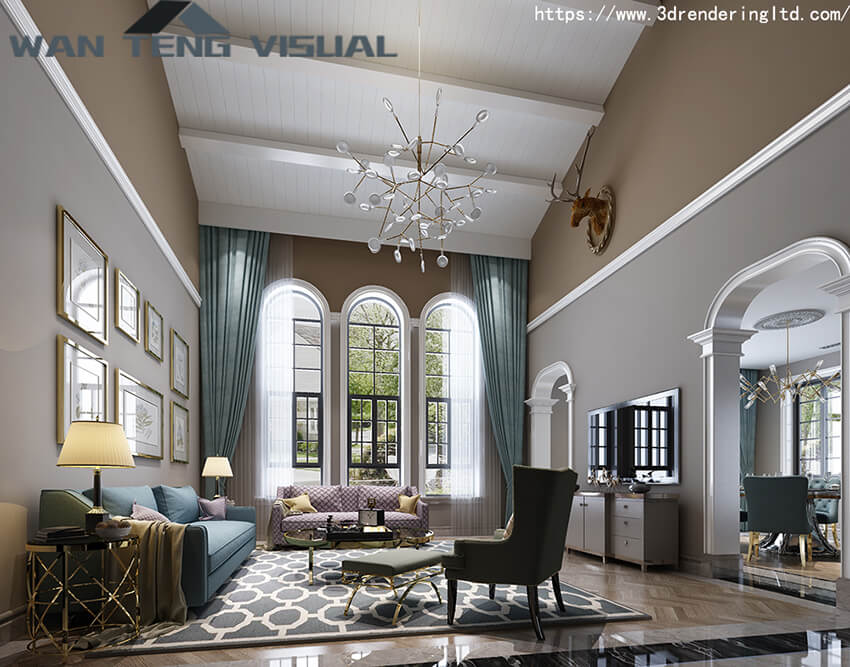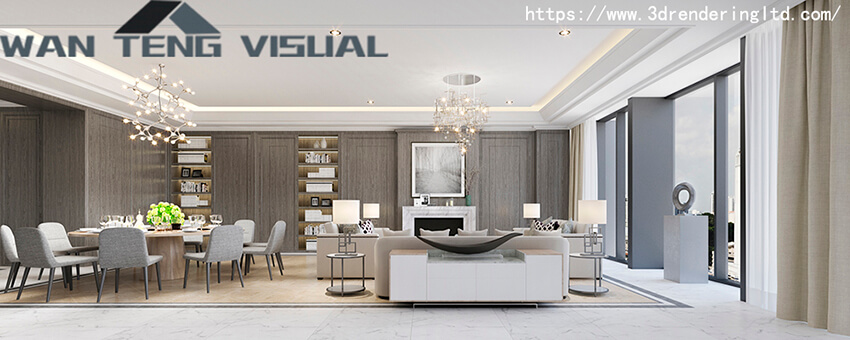Interior rendering’s Role and Change in interior design
Designers worldwide is constantly looking for new solutions to help them represent their ideas in an easily digestible way. Since they work hand-in-hand with household company finding an efficient way to represent an interior concept is vital for the project’s success on many different levels.
Thanks to advancements in 3D technology and software, architects today have access to 3D visualization. It helps them bring interior rendering to an entirely new level. At the same time, the new techniques extend the role of interior rendering in modern construction projects and enable it to bring more benefits to the table.
 Enhanced collaboration
Enhanced collaboration
Collaboration is extremely important in interior design projects. It can help designers come to creative solutions to common problems. However, to enhance collaboration, designers need to enable more-efficient feedback loops somehow. That’s exactly where interior rendering fits in.
Interior rendering opens the door for enhanced collaboration, thus creating more space for the idea flow, cost savings, shorter feedback loops, seamless workflow, and continuous communication. All of these are crucial for project success.
Cost-effectiveness
We briefly touched on cost-effectiveness in the previous section of the article, at least in terms of making easy edits. However, architectural visualization has the power to turn the entire operation cost-effective in other ways as well.
Another important thing to consider in terms of cost-effectiveness is the type of deliverables. Once the designers develop the design for a specific interior design project, the same design can be used to generate different deliverables. With one click of a button, modern 3D rendering software can generate floor plans, still 3D rendering images, panorama, photorealistic images, a 3D walk-trough, or generate a real-time virtual tour.

Easy edits
Due to the complexity of interior design projects and many shareholders involved, it’s only logical to anticipate that there will be a lot of edits. There is one problem, though – if designers work only with blueprints and interior markets, incorporating edits is a lot of work and time. It can easily lead to project delays or cost you a few clients and big investors.
Simply put, interior rendering answers all the requirements interior design projects expose designers too. It reflects the need for dynamic workflow, multi-tasking, and enhanced collaboration. Thanks to easy edits, you will be able to save a lot of work hours, and we all know that time-efficiency translates into cost-efficiency.
Stunning visuals bring in customers!
Publishing blueprints and sketches online is only useful to customers who know what they are looking for. Imagining the building and its exterior and interior is hard when you don’t have experience in the field. Interior design projects feature sophisticated solutions and offer benefits to businesses and individuals that are hard to figure out just by looking at the sketches.
Stunning visuals can help bridge this gap between interior design projects and customers. They are easy to consume. More importantly, they are easy to understand. Customers can use them to inspect the interior. They can see how it looks with furniture in it, way before the foundation is even dug.
Great visuals increase the buzz around the project
Creating the buzz around an interior project is vital for several reasons. It can help you create awareness of the project, improve your brand visibility, and ensure future investments in your projects. However, there are not many things you can do to create it, especially if you don’t have access to high-quality visuals.
Thanks to breathtaking visuals that come through interior rendering, you can achieve all the above-mentioned objectives. Interior design projects generate that initial buzz that’s usually short-lived.
Customers want to know what they are buying. Most often, they will wait for an interior to be completed to take a tour and see the space for themselves. With interior rendering, you can enable people to do it months before the interior is completed.

Less possibility for overlooked mistakes
As we previously mentioned, interior rendering brings all parties involved in a project together. When communication and collaboration flow without having to overcome obstacles, there is very little room for errors. That’s not the only way high-quality renderings can reduce the possibility of overlooked mistakes.
The new inspection practices enabled by interior rendering leave no room for error. These many eyes on a project streamline the planning phase as there is more information to work with. The projects that start in this fashion are more likely to be finished in a pre-agreed time window enabling household businesses to avoid paying the devastating penalties and taking a blow to their reputation.
Conclusion
Modern interior projects are unimaginable without interior rendering. Its role is crucial and intertwined with different aspects of the project ranging from collaboration and communication to budgeting and project planning.
 Enhanced collaboration
Enhanced collaboration