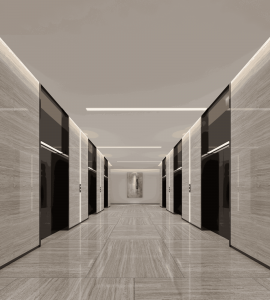
Standard floor elevator renderings:You need to know all about the standard floor elevator renderings.
Standard floor elevator renderings. Above all, this project will show you how to design the interior of

Standard floor elevator renderings. Above all, this project will show you how to design the interior of

Companys front desk renderings In the beginning, the design of the company’s front desk interior renderings, how
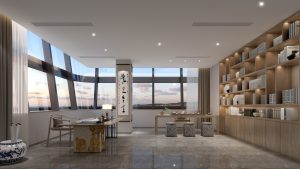
Study room rendering.Best interior design rendering company. With the combined rendering of multiple enterprise organizations, customers have
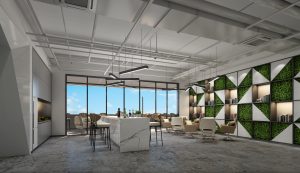
Office lounge area design renderings.interior design process. The design rendering style of the tea area is the
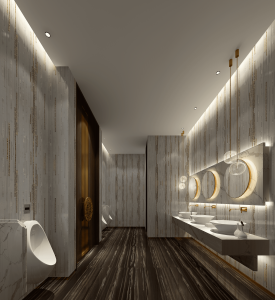
Please click here. This set of bathroom renderings is a modern design style. The best 3d interior
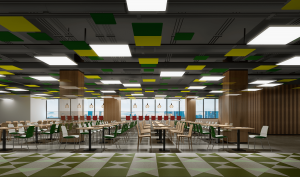
Where to buy the staff canteen renderings online. Staff canteen renderings,Design renderings in the staff canteen,3d renderings
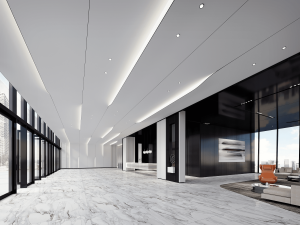
3d office lobby design rendering.what is 3d rendering. Space is born of people, and people are given
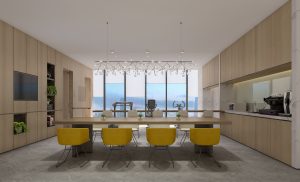
3D water bar renderings Water bar area design renderings. This project is a water bar designed for
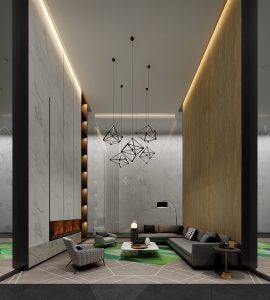
Please click here. VIP negotiation room renderings Business room European style design architecture renderings, Discussion room rendering
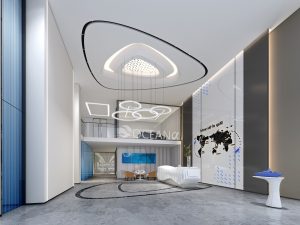
3D office lobby design renderings.3d architect rendering,interior designing presentation,what is a interior.3D interior design rendering changes the
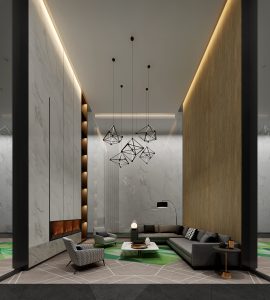
Please click here for more 3d renderings. Vip reception room renderings. This project is a new Chinese-style
-1-300x102.png)
Then start clicking! Lecture hall renderings Report hall 3D interior design renderings,where to buy the leture hall

Lorem ipsum dolor sit amet, consectetur adipiscing elit.